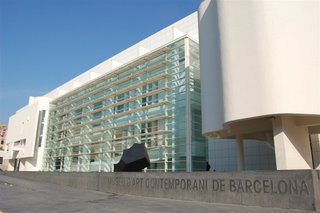Contemporary Art Museum of Barcelona
The three photos below will give you a small taste of the Museu d'Art Contemporani de Barcelona. These photos do not show the true architectural beauty - it is simply amazing. I guess that means you'll have to visit Barcelona to see it in person...correct?


About the Building (Source: MACBA)
The MACBA, designed by American architect Richard Meier, has a longitudinal floor plan with a 120 x 35 m base, in which a circular piece that serves to articulate exhibition space, is vertically inserted, passing through all four floors. Richard Meier’s architecture is clearly based on rationalism and alludes to the masters of Modern Architecture, particularly Le Corbusier, by combining straight and curved lines to establish a dialogue between interior space and exterior illumination which filters into the galleries through large skylights. Every floor of the MACBA is bathed in natural light, as Meier uses it to both define and generate space. To make this possible, Meier separated some of the supports from the façade. This same concept determines the atrium space, which is designed as a vertical gallery, parallel to the main façade, which filters and distributes light into the different parts of the building while communicating interior and exterior space through ramps that allow access to all floors and a hall which leads the visitor to the galleries.
1 comment:
It's a beautiful building. Have you been to the Picasso museum yet?
Post a Comment